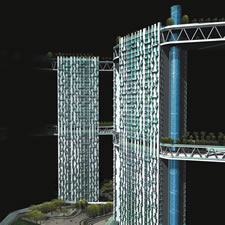
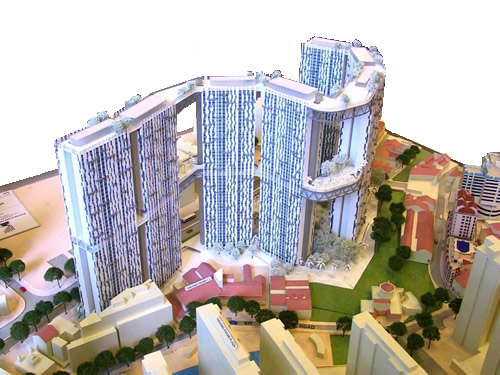
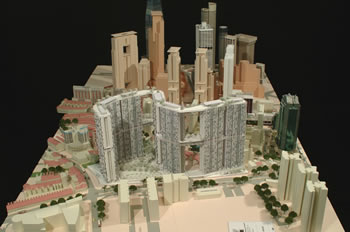
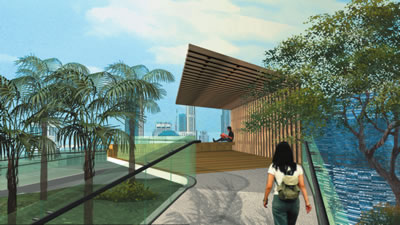
| The winning entry by ARC Studio and RSP Architects, Picture courtesy of the Urban Redevelopment Authority. Click here for a higher resolution image. |  |
 |
Model of the future Duxton Plain development. Picture by Adrian Kang, National University of Singapore. |
| Another view of the Duxton Plain development model. Picture courtesy of the Urban Redevelopment Authority. |  |
 |
Artist's rendition of a rooftop pavilion in the Duxton Plain public housing development. Picture courtesy of Urban Redevelopment Authority. |
| Merit prize winning entry submitted by BBBSA, Argentina. Picture courtesy of Urban Redevelopment Authority. The judges appreciated this entry for its unconventional approach to high-rise, high-density public housing. Comprising of only two "super" blocks BBBSA's design attempts to reduce the effect of density while inducing a certain sense of urban calmness. Also the creation of internal sky courtyards at every seventh floor, each landscaped and "punctured" by large views of the city outside, tries to group families into "neighbourhoods in space." However, the judges were unhappy with the lower number of units provided by the design and the possible problems with internal lighting and ventilation. [Adjudicators' report] | 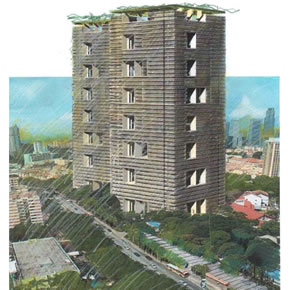
|
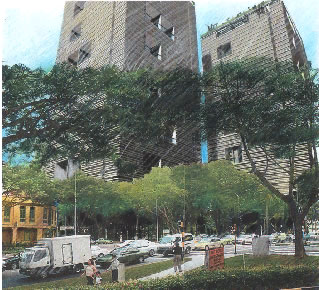
|
Another view of the entry submitted by BBSA, Argentina. Picture courtesy of Urban Redevelopment Authority. |
| The model of another merit prize winning entry, submitted by WOHA Architects, Singapore. Picture by Adrian Kang, National University of Singapore. Like the entry submitted by BBBSA, this entry also tries to be unconventional in its treatment of high-density housing and construction of communities. WOHA seeks to establish "sky villages" in its design, linking units in the development with "sky streets" and "sky parks." By doing so, the design aims at re-instilling a "sense of street life and community spirit." However, the judges thought that the design resulted in a "low net to gross floor area ration" and did not adequately address maintenance, safety, and security issues. [Adjudicators' Report] | 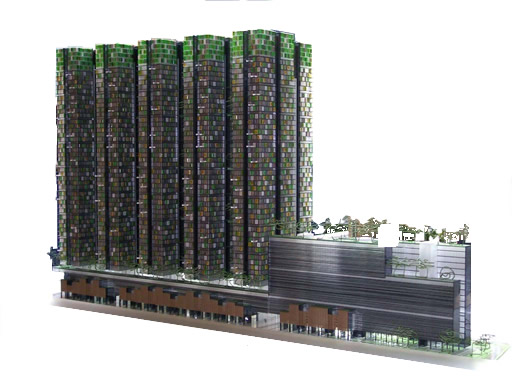
|
Last Modified: 10 July, 2002